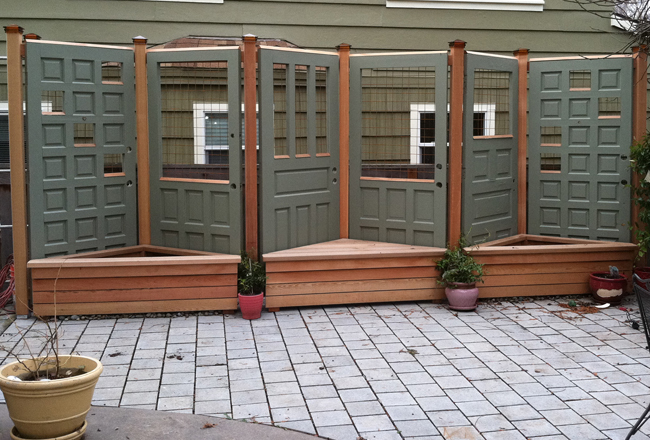Projects
Click a thumbnail to see that project's full page
Trout Lake House - A new 2,200 square foot house near Mt. Adams in Trout Lake, Washington.
Guth House Addition - A new dormer and interior renovation provided a master bedroom and closets, office, and bath.
Cushman Addition - New from the second floor joists up, this addition provided three bedrooms and two full baths while maintaining the bungalow character and scale of the neighborhood.
Caldicott Addition - Removing the roof of a one story bungalow and rebuilding it at a steeper pitch allowed for a spacious master suite: bedroom, bath, walk-in closets, office and sitting room.
Bennison Reconfiguration - Complete kitchen renovation in an Alameda Tudor; improved natural light and connection to the garden.
Kimbro Reconfiguration - Existing second floor closet space converted to master bedroom, with a new bathroom and nursery all within an existing envelope.
Martin Reconfiguration - Combined kitchen and dining room to make spacious eat-in kitchen.
Kline Reconfiguration - Existing basement was finished to provide a family room, guest room, pantry, laundry and full bath. A new window brings plenty of light from the West.
Oxford Reconfiguration - A 960 square foot house was renovated to make the first floor more welcoming and efficient, and to provide three bedrooms for a growing family.
Shiffman Reconfiguration - The original kitchen was gutted and the windows were moved to face the back yard. Custom cabinetry complements the original fir floors.
Settlemier Reconfiguration - This mid-century ranch was completely renovated, including a new kitchen and bathroom.
Harte Christie ADU - Basement ADU with excavated and replaced concrete floor slab to increase ceiling height. An eight-foot wide window lets in plenty of light.
Private Residence Interior - Living room and bathroom renovation included skim coating walls and fresh paint, new high efficiency wood burning fireplace insert, and a bamboo and caesarstone vanity.
Latenser Garden - This garden includes a new trellis and privacy screen made from salvaged doors, cedar, and wire mesh.
Castle Playhouse - This project consisted of a garden playhouse built with salvaged and recycled materials.












































