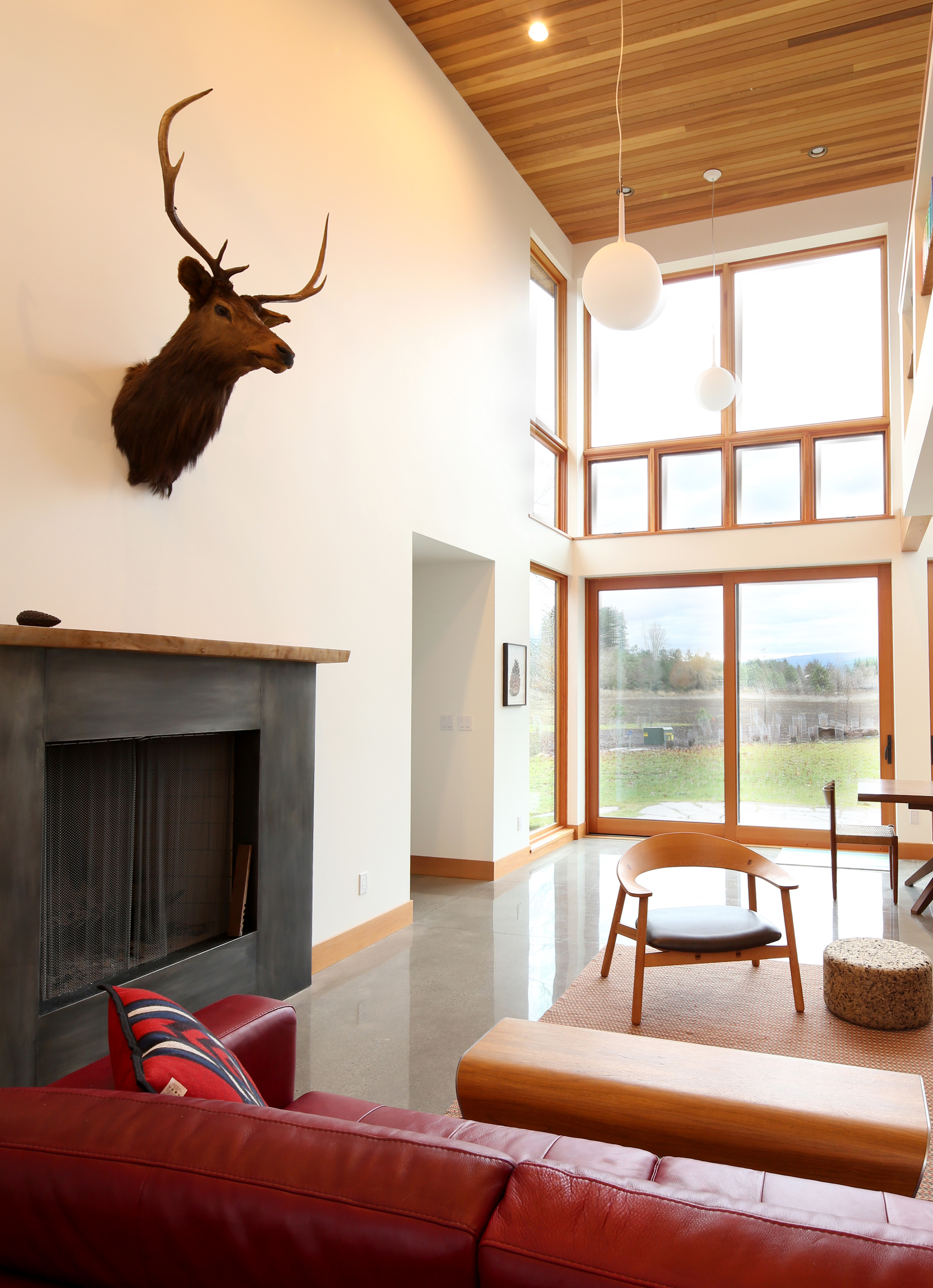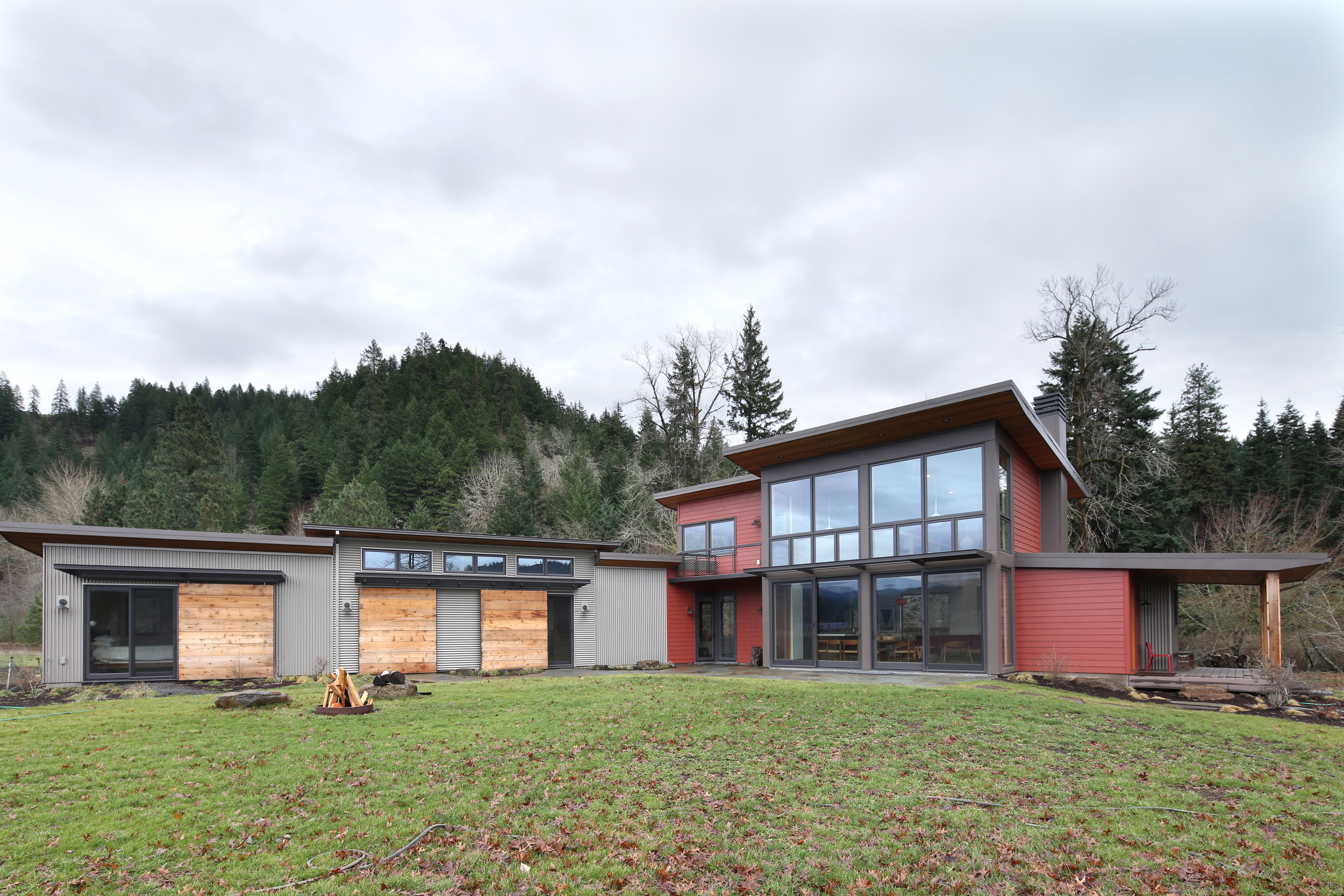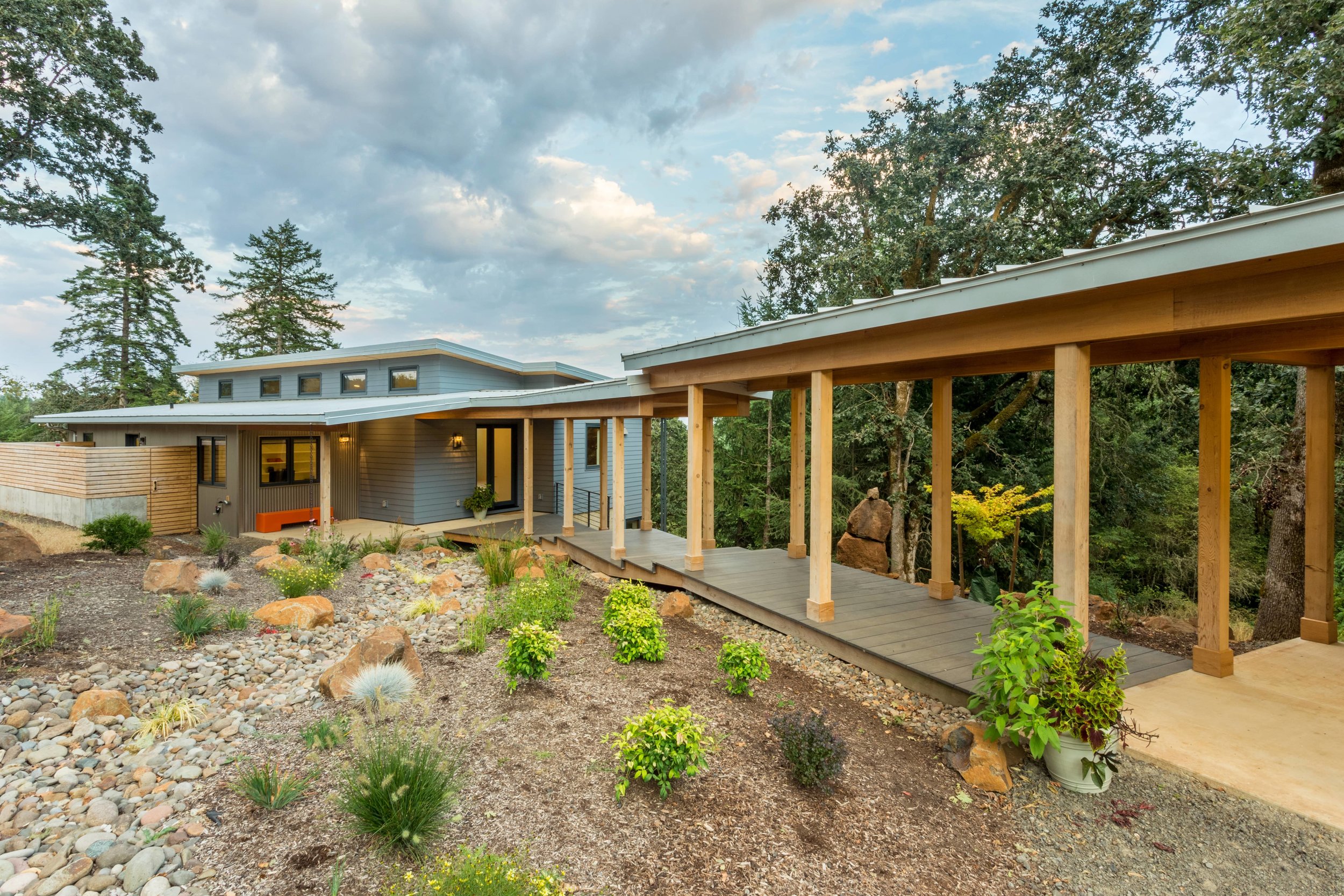Houses
Blacktail Lane House - A new house of approximately 2,400 square feet with an attached two car garage. The design includes a large central kitchen, four bedrooms, a daylight basement, a deck and a lower-level terrace. Design considerations included making the kitchen the heart of the house, siting the new house appropriately on the steep slope, and creating a strong connection between inside and outside spaces. Built-ins conceal a full bar and small office. A custom outdoor kitchen includes a wood-fired pizza oven and Santa Maria grill. Extensive terracing created multiple levels for seating and landscaping, as well as a bocce court. Earth Advantage Platinum Certified.
Contractor: Cellar Ridge Construction
Photographs: Adams RE Photography and KPA&D
Trout Lake House - A new 2,200 square-foot house near Mt. Adams in Trout Lake, Washington.
McMinnville Hill House - A new 3,000 square-foot house with three bedrooms, a daylight basement and a detached garage. Design considerations included maximizing light and views, and custom displays for the client's extensive art collection. A covered walkway connects the garage to the house, and decks and terraces overlook the Willamette Valley. Earth Advantage Platinum Certified.
Contractor: Cellar Ridge Construction
Photographs: Adams RE Photography











































